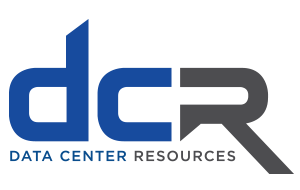Description
Cages, Partitions and Fencing for the Data Center Environment.
Cages, Partitions and Fencing for the Data Center Environment
Data centers, server farms, and other technical areas are all vulnerable security points with a driving need to control access. Equally important, companies have millions of dollars of digital assets on servers and often depend on just a locked room to keep them safe. Wire mesh partitions and data center cages, are perfect because can fit nearly any configuration from a continuous long wall to doors between blade server racks to secure access. In addition, data center cages don’t inhibit ventilation or heat discharge. Not to mention, Rhino cages are a modern looking security feature, unlike some fencing that makes the room look like a warehouse.
Partitions are built with durable 3/8″ hardware. Once installed, the hardware is not accessible from the exterior. Furthermore, the panel’s all welded construction, combined with the posts welded base plates, provide unequaled strength and security.
Please contact us with any questions: contact us
Cages, Partitions and Fencing for the Data Center Environment.

Address
4606 Appliance Drive, Belcamp, MD 21017
Phone
Phone (Toll Free) 866-740-2121
Fax (Toll Free) 866-550-1135
Please provide us with the following information and a representative will reach out to you to discuss your data center needs.
4606 Appliance Drive
Belcamp, MD 21017
Phone (Toll Free) 866-740-2121
Fax (Toll Free) 866-550-1135